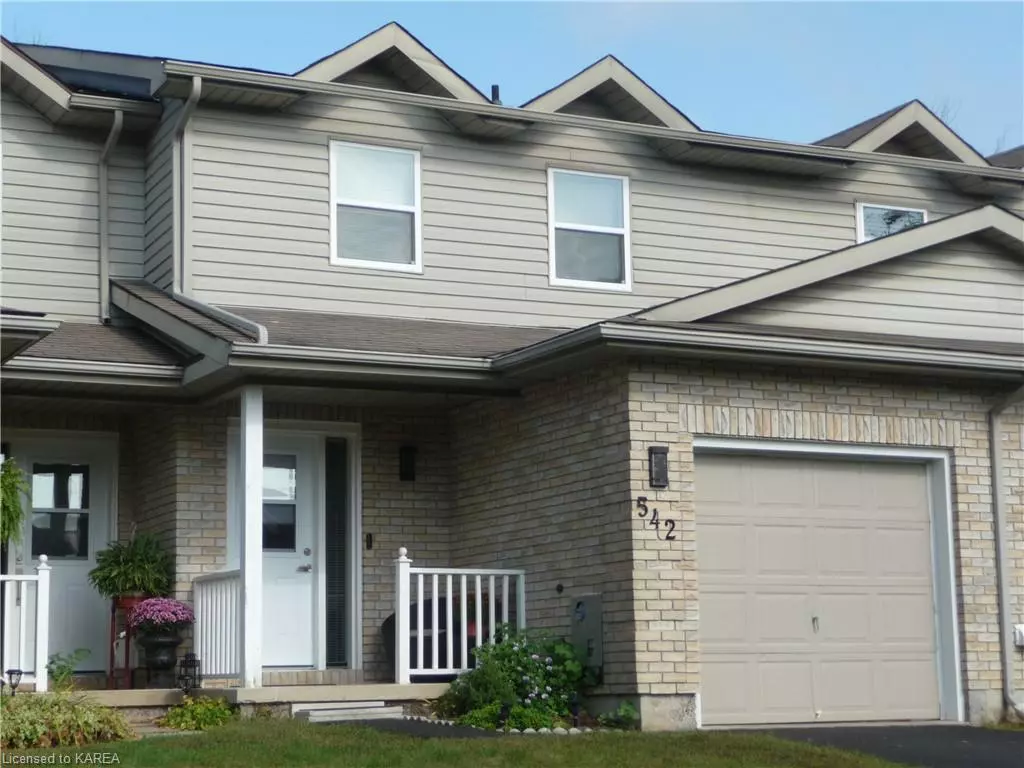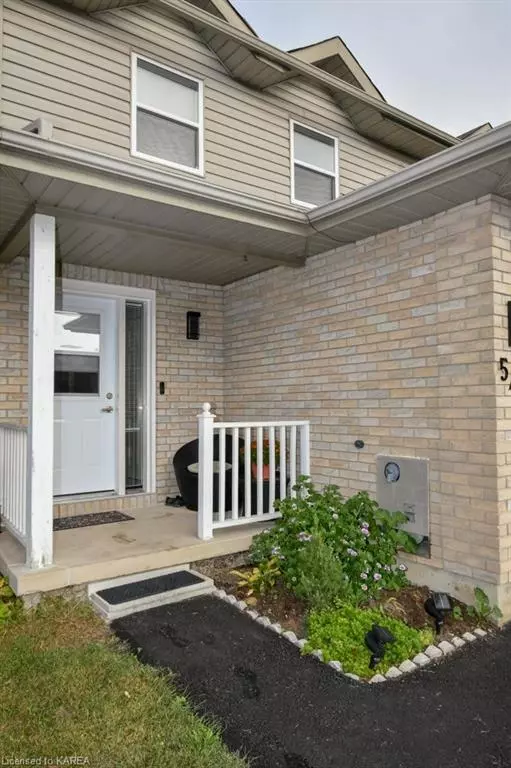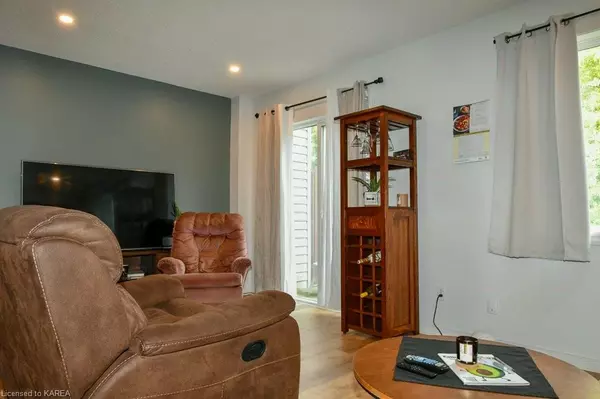
542 Garden Street Gananoque, ON K7G 3K2
3 Beds
2 Baths
1,189 SqFt
UPDATED:
10/27/2024 07:00 PM
Key Details
Property Type Townhouse
Sub Type Row/Townhouse
Listing Status Active
Purchase Type For Sale
Square Footage 1,189 sqft
Price per Sqft $336
MLS Listing ID 40651281
Style Two Story
Bedrooms 3
Full Baths 1
Half Baths 1
Abv Grd Liv Area 1,189
Originating Board Kingston
Year Built 1984
Annual Tax Amount $3,289
Lot Size 2,134 Sqft
Acres 0.049
Property Description
Location
Province ON
County Leeds And Grenville
Area Gananoque
Zoning R21/Residential
Direction 401 to Gananoque Interchange #645, south on Stone St., left on Garden St. to #542
Rooms
Basement Development Potential, Full, Unfinished
Kitchen 1
Interior
Interior Features High Speed Internet, Auto Garage Door Remote(s), Water Meter
Heating Forced Air, Natural Gas
Cooling Central Air
Fireplace No
Window Features Window Coverings
Appliance Water Heater, Built-in Microwave, Dishwasher, Dryer, Refrigerator, Stove, Washer
Laundry Electric Dryer Hookup, In Basement, Laundry Closet, Main Level, Sink, Washer Hookup
Exterior
Parking Features Attached Garage, Garage Door Opener, Asphalt, Built-In, Inside Entry
Garage Spaces 1.0
Fence Fence - Partial
Utilities Available Cable Connected, Cell Service, Electricity Connected, Garbage/Sanitary Collection, Natural Gas Connected, Recycling Pickup, Street Lights, Phone Available
Waterfront Description River/Stream
Roof Type Asphalt Shing
Porch Deck, Porch
Lot Frontage 19.0
Lot Depth 112.0
Garage Yes
Building
Lot Description Urban, Rectangular, City Lot, Library, Marina, Place of Worship, Rec./Community Centre, Schools, Shopping Nearby, Trails
Faces 401 to Gananoque Interchange #645, south on Stone St., left on Garden St. to #542
Foundation Poured Concrete
Sewer Sewer (Municipal)
Water Municipal-Metered
Architectural Style Two Story
Structure Type Brick Veneer,Vinyl Siding,Wood Siding
New Construction No
Others
Senior Community No
Tax ID 442450064
Ownership Freehold/None






